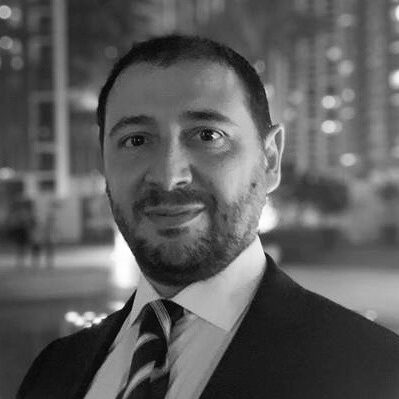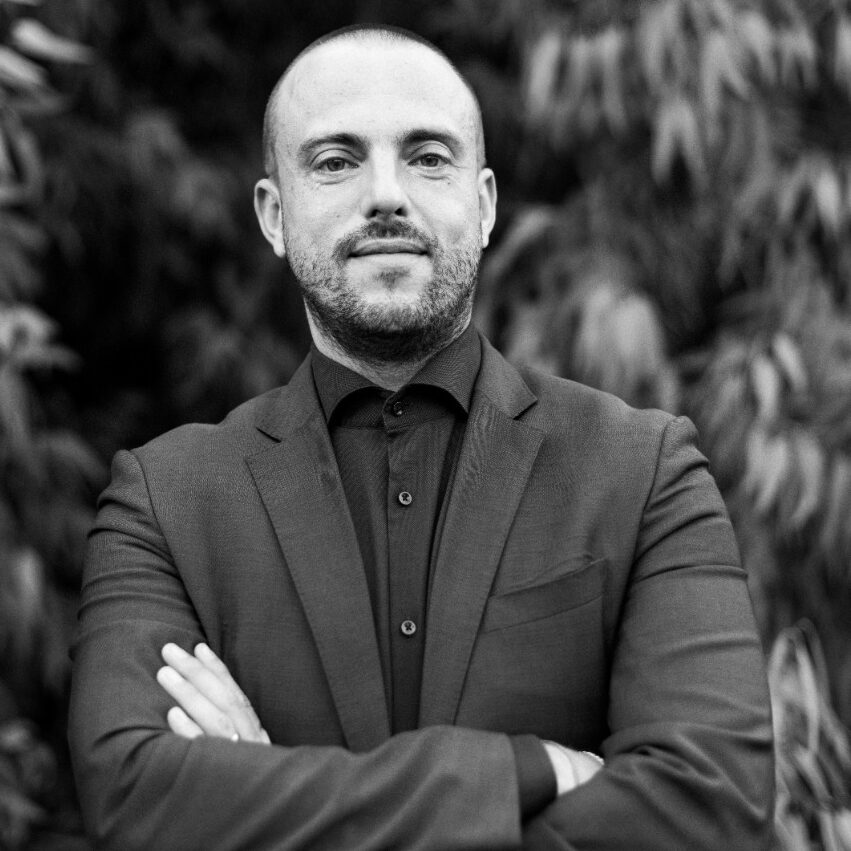CASE STUDIES / Case Study 1 – Villa Joyia
Nestled within the embrace of the Ubud jungle, Villa Joyia stands as a heaven of opulence and tranquility. This breathtaking retreat blends the beauty of the wild with the comfort and sophistication of a world-class resort. Featuring four en-suite bedrooms on the top floor, a mezzanine area with a massive dining space and a spiral staircase, and a wide living area at the bottom floor, the villa is complete with a stunning swimming pool, heated jacuzzi, gym, cinema projector, bar corner and pool table for entertainment.
Villa Joyia is named after a blend of the words “Joy” and “Gioia” (the Italian equivalent). It embodies values such as harmony, enjoyment of life and “bella vita”. The owners chose to “invite” the jungle inside the house by means of huge window glasses, and wish to offer an experience of conviviality and memory building to their guests. The fusion of different styles takes inspiration from local vibes and from contemporary Italian design. The owners hope for guests to step into the villa and feel an immediate, deep connection with the place, as they felt it the first time they visited Bali: a full immersive experience, and a festive sensory journey.
This luxurious villa is an outstanding retreat for private holidays, as well as a place to host unforgettable gatherings. The outdoor area is perfect for weddings, corporate retreats, and other special events. The combination of natural beauty and top-notch facilities ensures that your event will be nothing short of spectacular.
The owners entrusted Villa Joyia design to the Italian studio DnA Associates Design and Architecture, based in Italy (Milan and San Marino) and in the United Arab Emirates (Dubai). The concept was inspired by the “Fallingwater” project from Frank Lloyd Wright. The vision is to connect the villa with the landscape around it, in a tight, albeit natural fashion. As a result, Villa Joyia is a masterpiece of human artistry, spanning across the jungle in majestic fashion, clinging on the rocky hillside and leaning over the jungle valley, providing breathtaking views with its grand windows. The property is a perfect combination of nature and contemporary design, light, shades and open spaces, antique and modern taste – no detail is overlooked.
On the top floor, the villa boasts several beautiful bedrooms, each a private oasis of comfort and style. The bedroom suites are designed with a sense of openness – you’ll find yourself waking up to sweeping views of the jungle. As the sun filters through the canopy, the ambiance is one of serenity and awe. The beds are adorned with fine linens and an in-room bathtub.
On the mezzanine floor, the villa’s spacious dining area is designed for relaxation and conviviality. It features a grand table for shared meals, accommodating up to 12 people. The kitchen behind can be used by a dedicated chef (on request) to delight guests with a fusion of local and international flavors. The dining area opens up to the terrace and the jacuzzi, while a metal staircase leads to the living room underneath.
On the bottom floor, a large living space features a pool table, a bar wall and a sunken sofa with an overhead projector. Enjoy a friendly match with friends or family, watch a movie or enjoy the company of your loved ones, all while surrounded by rich wood, cozy seating, and an open-air design that allows jungle’s breezes to flow in.
One of the villa’s most striking features is its pool. Its design gives you the feeling of swimming in the canopy of the jungle, and the edge allows you to gaze out into the “green abyss”.
Right over to the pool, the glass jacuzzi awaits mid-air. Imagine sinking into warm, bubbling waters, with the rainforest as your backdrop and the calls of the jungle’s creatures as your soundtrack. This is where you’ll unwind after a day of exploration and pamper yourself in style. Out of the pool and jacuzzi, you can relax on the sunbeds placed in the mezzanine terrace and on the wooden deck in the garden.



